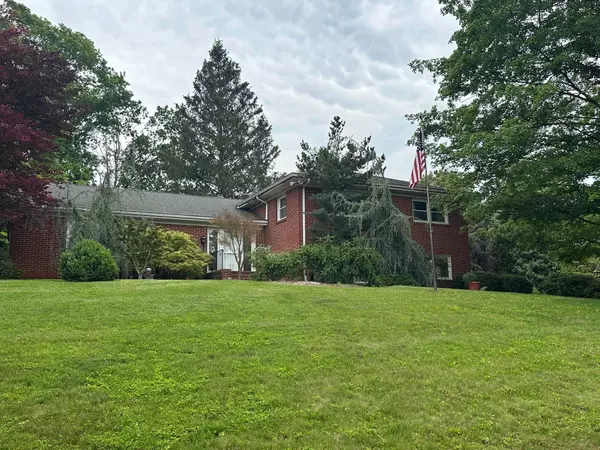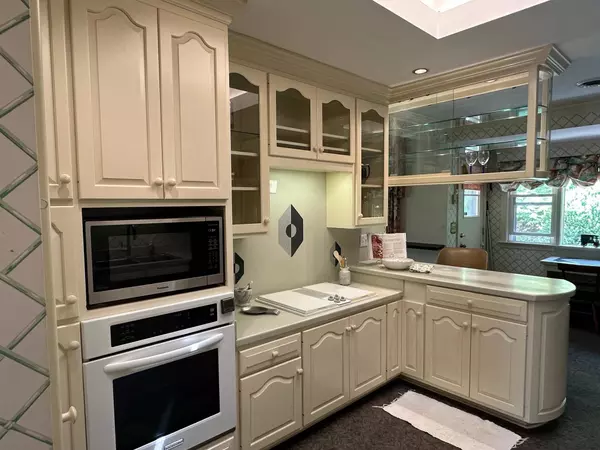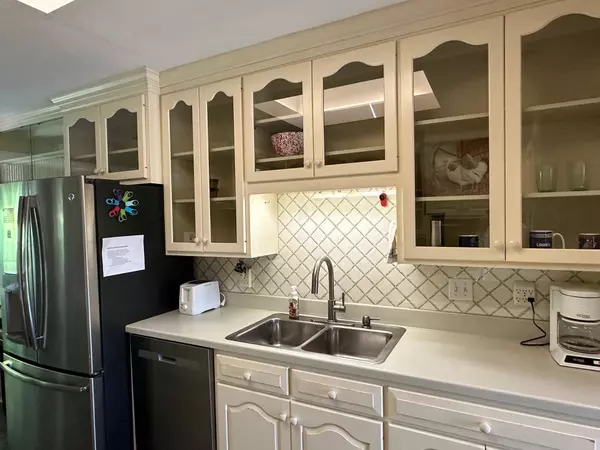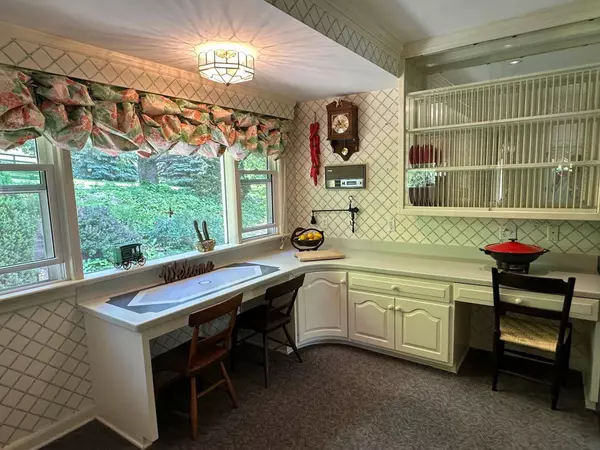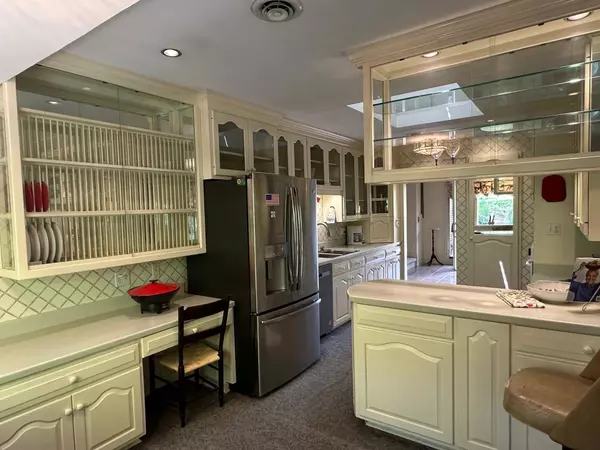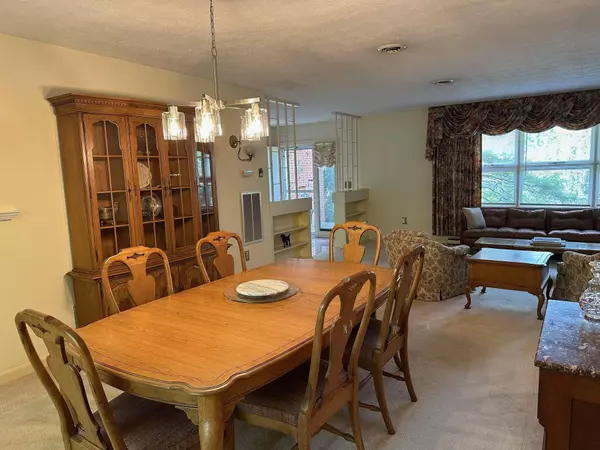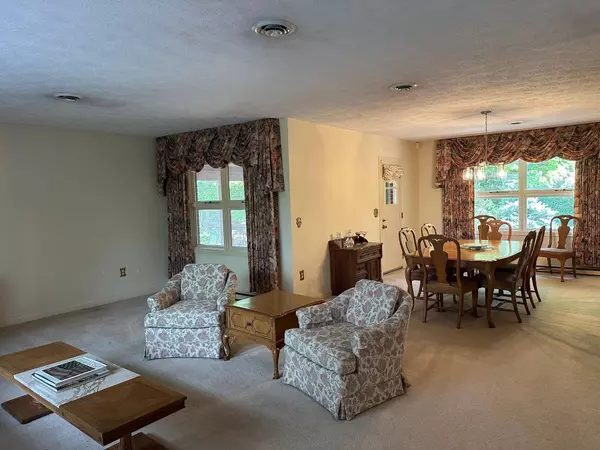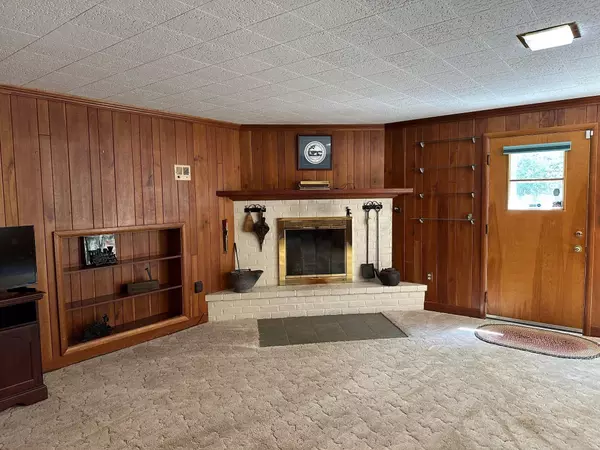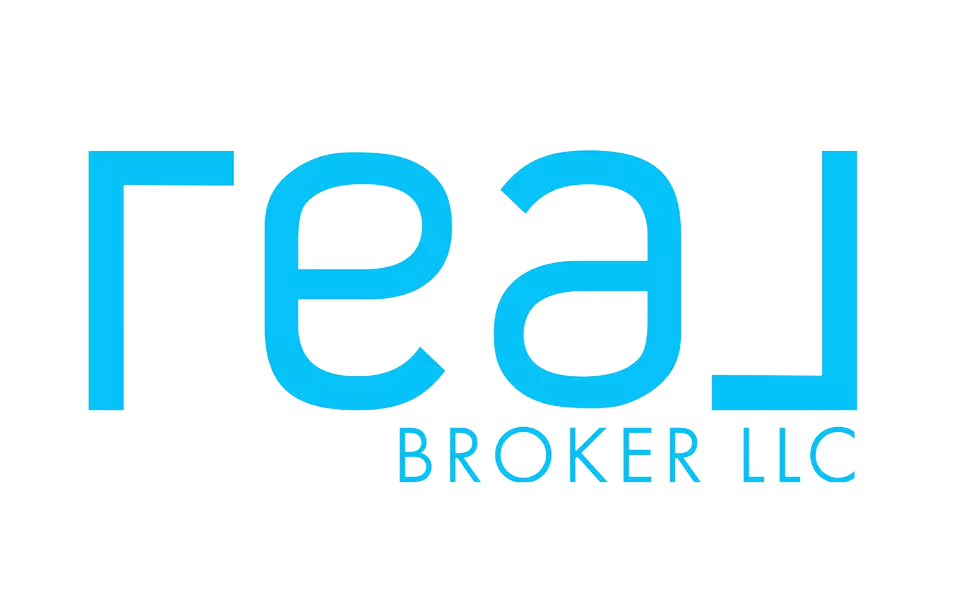
GALLERY
PROPERTY DETAIL
Key Details
Sold Price $579,900
Property Type Single Family Home
Sub Type Detached
Listing Status Sold
Purchase Type For Sale
Square Footage 2, 792 sqft
Price per Sqft $207
MLS Listing ID 664822
Sold Date 08/12/25
Style Mid-Century Modern, Split Level
Bedrooms 3
Full Baths 3
HOA Y/N No
Abv Grd Liv Area 2,058
Year Built 1958
Annual Tax Amount $2,253
Tax Year 2024
Lot Size 11.300 Acres
Acres 11.3
Property Sub-Type Detached
Location
State VA
County Augusta
Zoning AR Agricultural/Residential
Direction MIDDLEBROOK RD, AKA RT 252 TO 188 MIDDLEBROOK RD
Rooms
Other Rooms Barn(s), Shed(s)
Basement Finished, Interior Entry, Partial, Partially Finished
Building
Lot Description Farm, Landscaped, Private
Foundation Block
Sewer Septic Tank
Water Public
Level or Stories Multi/Split
Additional Building Barn(s), Shed(s)
New Construction No
Interior
Interior Features Skylights, Breakfast Area, Entrance Foyer, Eat-in Kitchen, Utility Room
Heating Baseboard, Central, Electric, Heat Pump
Cooling Central Air, Heat Pump
Flooring Carpet, Ceramic Tile, Hardwood, Marble
Fireplaces Type Masonry, Wood Burning
Fireplace Yes
Window Features Insulated Windows,Screens,Vinyl,Skylight(s)
Appliance Built-In Oven, Dishwasher, Electric Cooktop, Disposal, Microwave, Refrigerator
Laundry Washer Hookup, Dryer Hookup, Sink
Exterior
Exterior Feature Courtyard, Fully Fenced
Parking Features Attached, Electricity, Garage, Garage Door Opener, Garage Faces Side
Garage Spaces 2.0
Fence Fenced, Full
Pool None
Utilities Available Cable Available, Satellite Internet Available
Water Access Desc Public
View Rural
Roof Type Composition,Shingle
Topography Rolling
Porch Brick, Front Porch, Patio, Porch, Stone
Road Frontage Public Road
Garage Yes
Schools
Elementary Schools Riverheads
Middle Schools Beverley Manor
High Schools Riverheads
Others
Senior Community No
Tax ID 055/60/A and 055/60B
Security Features Security System,Smoke Detector(s)
Financing Conventional
SIMILAR HOMES FOR SALE
Check for similar Single Family Homes at price around $579,900 in Staunton,VA

Pending
$404,950
209 WEXFORD ST, Staunton, VA 24401
Listed by R. FRALIN & ASSOCIATES4 Beds 3 Baths 2,228 SqFt
Active
$579,990
80 WHISPERING OAKS DR, Staunton, VA 24401
Listed by D.R. Horton Realty of Virginia LLC4 Beds 3 Baths 3,604 SqFt
Active
$290,000
396 LINDEN DR, Staunton, VA 24401
Listed by LONG & FOSTER REAL ESTATE INC STAUNTON/WAYNESBORO3 Beds 2 Baths 1,356 SqFt
CONTACT


