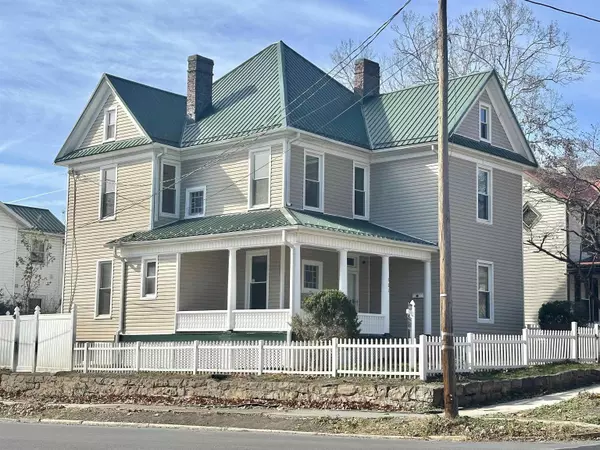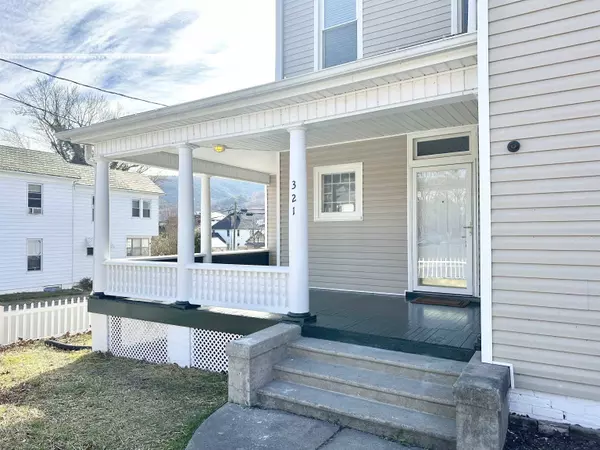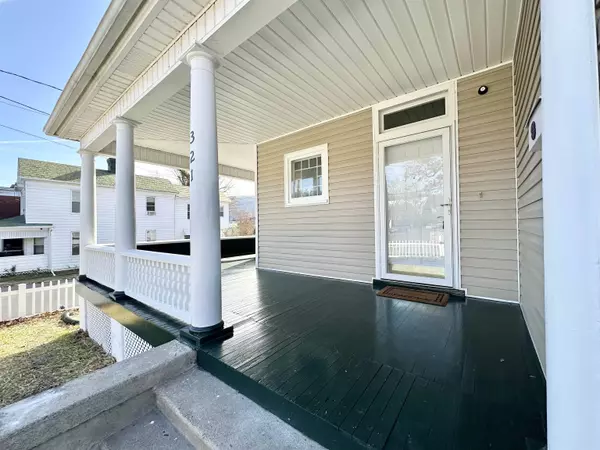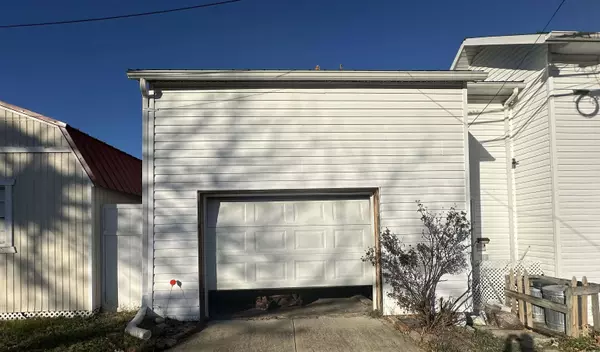
GALLERY
PROPERTY DETAIL
Key Details
Property Type Single Family Home
Sub Type Detached
Listing Status Active
Purchase Type For Sale
Square Footage 2, 619 sqft
Price per Sqft $94
MLS Listing ID 671142
Style Traditional, Victorian
Bedrooms 4
Full Baths 2
Half Baths 1
Construction Status Updated/Remodeled
HOA Y/N No
Abv Grd Liv Area 2,619
Year Built 1898
Annual Tax Amount $1,404
Tax Year 2025
Lot Size 9,147 Sqft
Acres 0.21
Property Sub-Type Detached
Location
State VA
Community None, Sidewalks
Zoning None
Direction Corner of McCormick and Pine St
Rooms
Basement Full
Main Level Bedrooms 1
Building
Foundation Block
Sewer Public Sewer
Water Public
Level or Stories Two
New Construction No
Construction Status Updated/Remodeled
Interior
Interior Features Primary Downstairs, Remodeled, Entrance Foyer, Eat-in Kitchen, High Ceilings, Home Office
Heating Natural Gas
Cooling None, Wall Unit(s)
Flooring Ceramic Tile, Hardwood, Wood
Fireplaces Number 2
Fireplaces Type Two, Gas Log, Masonry
Fireplace Yes
Window Features Tilt-In Windows
Appliance Dishwasher, Gas Range, Refrigerator, Dryer, Washer
Exterior
Exterior Feature Fully Fenced
Parking Features Detached, Electricity, Garage, Garage Door Opener, Garage Faces Rear
Garage Spaces 1.0
Fence Fenced, Full
Community Features None, Sidewalks
Utilities Available Cable Available, Fiber Optic Available
Water Access Desc Public
Roof Type Metal
Porch Front Porch, Porch, Side Porch
Road Frontage Public Road
Garage Yes
Schools
Elementary Schools Sharon (Clifton Forge)
Middle Schools Clifton (Clifton Forge)
High Schools Alleghany (Clifton Forge)
Others
Senior Community No
Tax ID 12300-01-101=012A
Security Features Smoke Detector(s)
CONTACT





