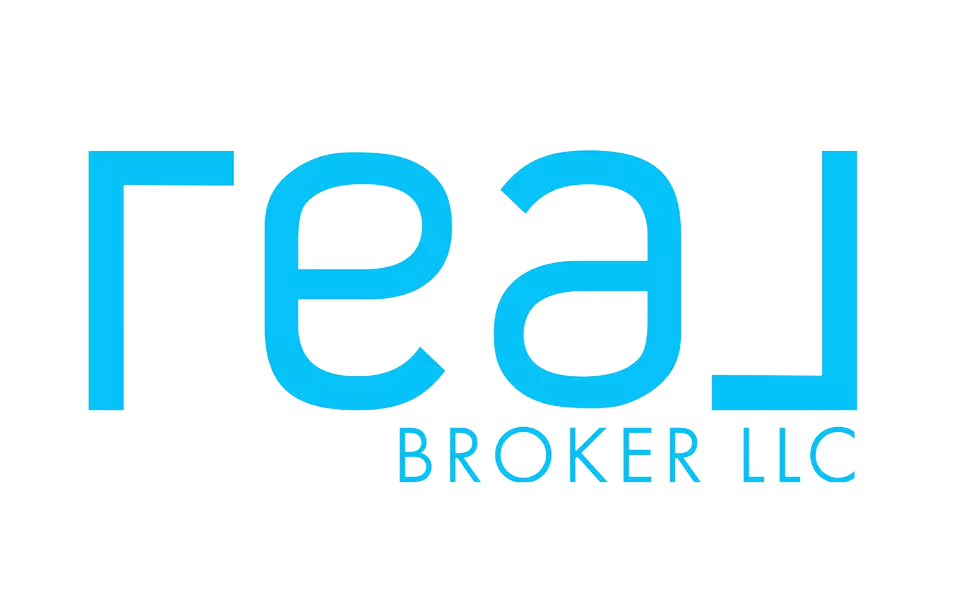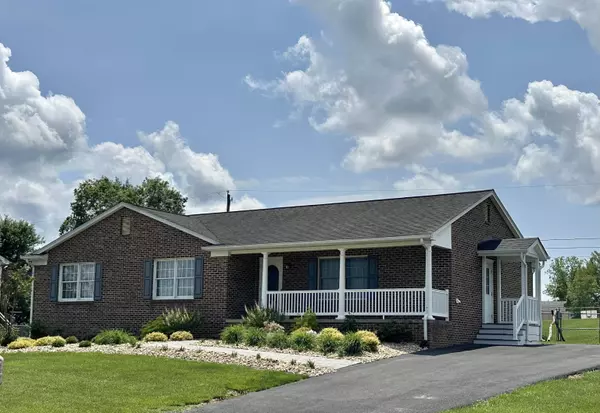
GALLERY
PROPERTY DETAIL
Key Details
Sold Price $387,000
Property Type Single Family Home
Sub Type Detached
Listing Status Sold
Purchase Type For Sale
Square Footage 1, 892 sqft
Price per Sqft $204
Subdivision Rolla Mills
MLS Listing ID 664826
Sold Date 07/08/25
Style Ranch, Traditional
Bedrooms 3
Full Baths 2
Half Baths 1
HOA Y/N No
Abv Grd Liv Area 1,554
Year Built 1991
Annual Tax Amount $1,620
Tax Year 2024
Lot Size 0.290 Acres
Acres 0.29
Property Sub-Type Detached
Location
State VA
County Augusta
Zoning R Residential
Direction Rt 11, to Quicks Mill Rd, Right onto Maury Mill Rd, Right onto Rolla Mills Rd, Left onto Granary Rd to # 5
Rooms
Other Rooms Shed(s)
Basement Exterior Entry, Full, Interior Entry, Partially Finished
Main Level Bedrooms 3
Building
Lot Description Cul-De-Sac, Dead End, Landscaped
Foundation Block
Sewer Public Sewer
Water Public
Level or Stories One
Additional Building Shed(s)
New Construction No
Interior
Interior Features Primary Downstairs, Breakfast Bar, Entrance Foyer, Eat-in Kitchen, Utility Room
Heating Central, Heat Pump, Natural Gas
Cooling Central Air, Heat Pump
Flooring Hardwood, Linoleum, Luxury Vinyl Plank
Fireplace No
Window Features Double Pane Windows,Vinyl
Appliance Dishwasher, Electric Range, Microwave, Refrigerator, Dryer, Washer
Exterior
Exterior Feature Fully Fenced, Porch
Fence Fenced, Full
Pool None
Utilities Available Cable Available, Satellite Internet Available
Water Access Desc Public
View Residential
Roof Type Composition,Shingle
Topography Rolling
Porch Rear Porch, Composite, Front Porch, Porch, Screened, Side Porch
Garage No
Schools
Elementary Schools E. G. Clymore
Middle Schools S. Gordon Stewart
High Schools Fort Defiance
Others
Senior Community No
Tax ID 036/A2 19/6/5
Security Features Smoke Detector(s)
Financing VA
SIMILAR HOMES FOR SALE
Check for similar Single Family Homes at price around $387,000 in Verona,VA

Active
$334,900
79 RIVER RIDGE RD, Verona, VA 24482
Listed by PREMIER PROPERTIES2 Beds 2 Baths 1,316 SqFt
Pending
$395,000
49 MAURY MILL RD, Verona, VA 24482
Listed by REAL BROKER LLC3 Beds 2 Baths 1,320 SqFt
Pending
$455,000
63 MAURY MILL RD, Verona, VA 24482
Listed by REAL BROKER LLC3 Beds 2 Baths 1,475 SqFt
CONTACT


