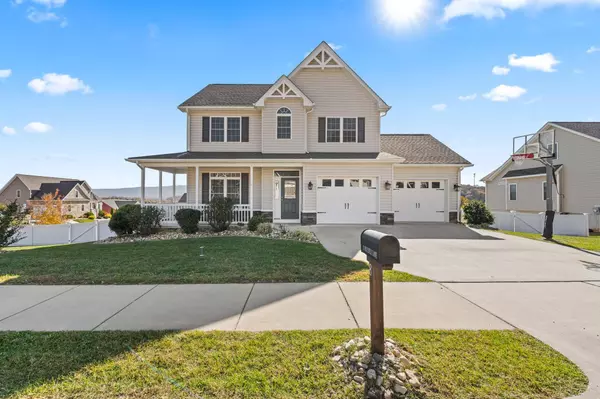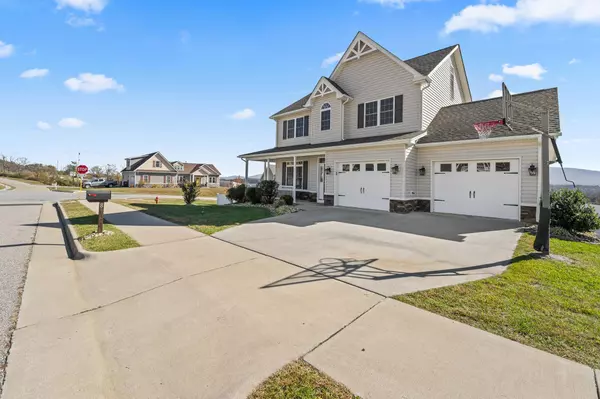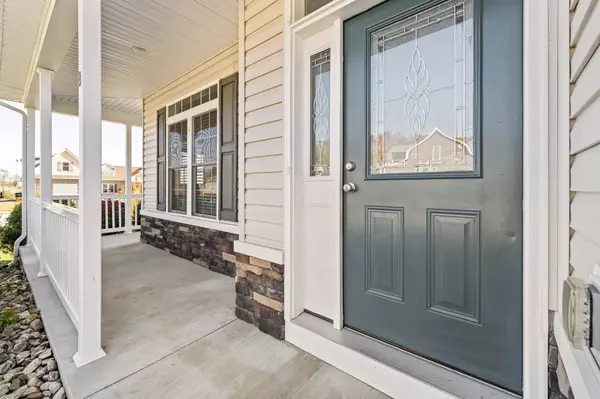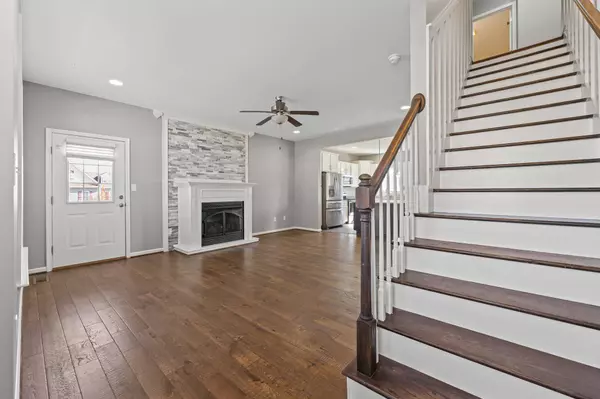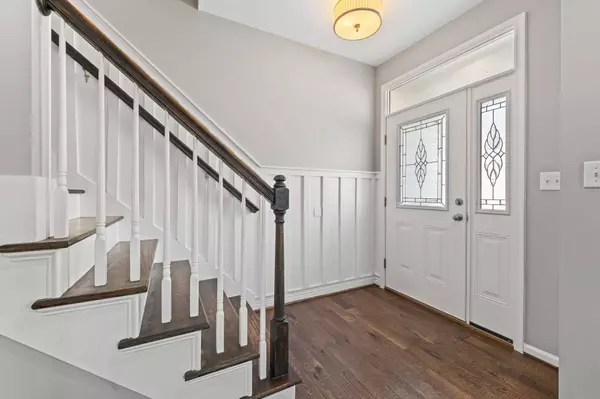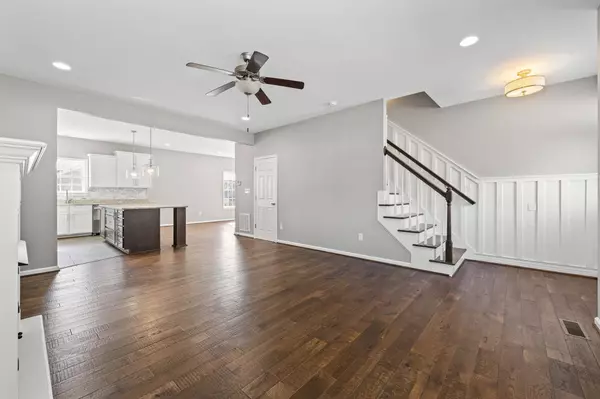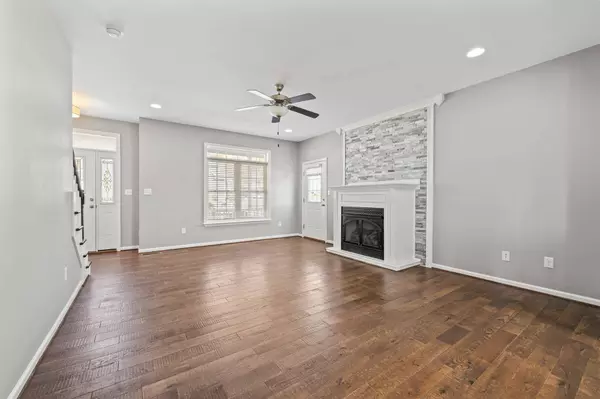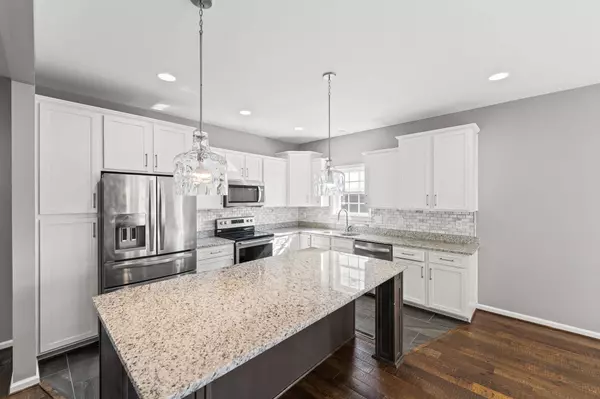
GALLERY
PROPERTY DETAIL
Key Details
Property Type Single Family Home
Sub Type Detached
Listing Status Pending
Purchase Type For Sale
Square Footage 2, 934 sqft
Price per Sqft $164
Subdivision Walnut Ridge
MLS Listing ID 670840
Style Colonial, Traditional
Bedrooms 4
Full Baths 3
Half Baths 1
HOA Y/N No
Abv Grd Liv Area 2,100
Year Built 2018
Annual Tax Amount $2,224
Tax Year 2024
Lot Size 9,147 Sqft
Acres 0.21
Property Sub-Type Detached
Location
State VA
County Augusta
Community None, Sidewalks
Zoning R-1 Low Density Residential
Direction I-64 W to I-81 S to Exit 213 B to Rt 11. Take the first left onto Howardsville Rd, in front of Riverheads High School, to Hull Hills Lane to McIllwee Lane.
Rooms
Basement Exterior Entry, Full, Finished, Heated, Interior Entry, Walk-Out Access
Building
Lot Description Landscaped
Foundation Block
Builder Name OAKTREE BUILDERS
Sewer Public Sewer
Water Public
Level or Stories Three Or More
New Construction No
Interior
Interior Features Walk-In Closet(s), Tray Ceiling(s), Eat-in Kitchen, Kitchen Island
Heating Heat Pump
Cooling Central Air, Heat Pump
Flooring Concrete, Ceramic Tile, Wood
Fireplaces Type Gas Log
Fireplace Yes
Window Features Double Pane Windows,Screens
Appliance Dishwasher, Electric Range, Disposal, Microwave, Refrigerator, Dryer, Washer
Exterior
Exterior Feature Fully Fenced, Porch
Parking Features Attached, Garage Faces Front, Garage, Garage Door Opener
Garage Spaces 2.0
Fence Fenced, Full
Pool None
Community Features None, Sidewalks
Utilities Available Cable Available, Fiber Optic Available
View Y/N Yes
Water Access Desc Public
View Mountain(s), Residential
Roof Type Composition,Shingle
Topography Rolling
Porch Deck, Front Porch, Porch, Screened, Side Porch
Garage Yes
Schools
Elementary Schools Riverheads
Middle Schools Riverheads
High Schools Riverheads
Others
Senior Community No
Tax ID 082/E 1/ /66/
Virtual Tour https://www.zillow.com/view-imx/7e7dcbdb-e927-4a69-8939-f29d3fe6f1af?setAttribution=mls&wl=true&initialViewType=pano&utm_source=dashboard
SIMILAR HOMES FOR SALE
Check for similar Single Family Homes at price around $484,000 in Staunton,VA

Pending
$404,950
209 WEXFORD ST, Staunton, VA 24401
Listed by R. FRALIN & ASSOCIATES4 Beds 3 Baths 2,228 SqFt
Active
$265,000
2408 CEDAR ST, Staunton, VA 24401
Listed by COTTONWOOD COMMERCIAL LLC2 Beds 2 Baths 1,872 SqFt
Active
$579,990
80 WHISPERING OAKS DR, Staunton, VA 24401
Listed by D.R. Horton Realty of Virginia LLC4 Beds 3 Baths 3,604 SqFt
CONTACT


