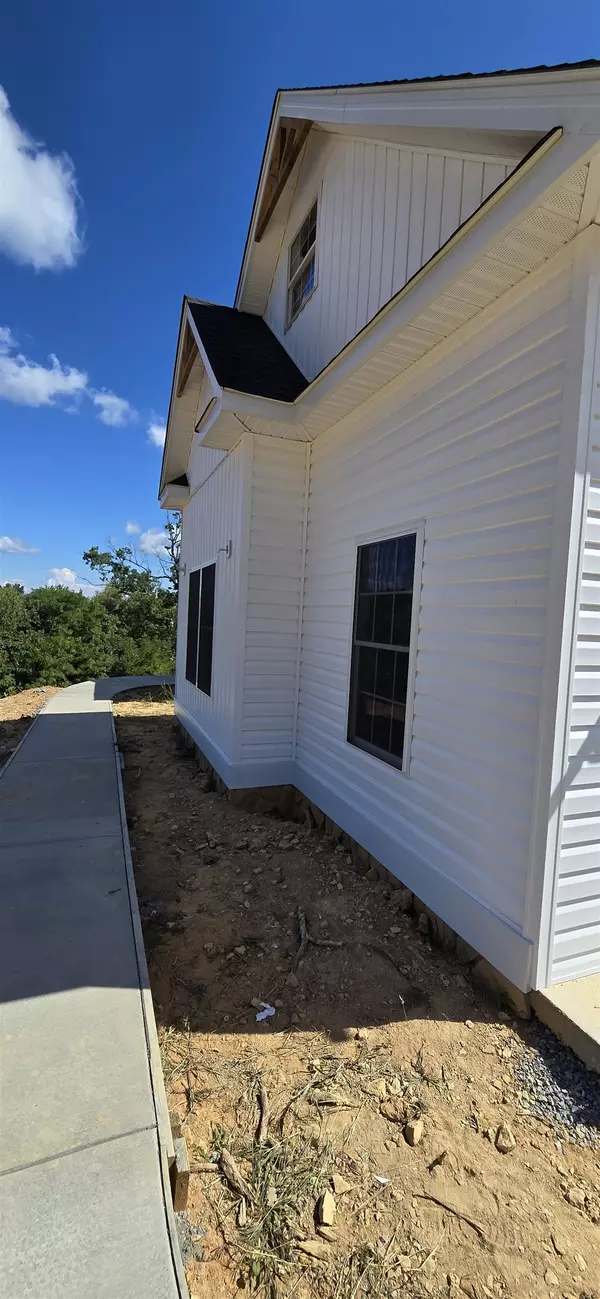
12 VALLEY MANOR DR Staunton, VA 24401
3 Beds
3 Baths
2,156 SqFt
UPDATED:
Key Details
Property Type Single Family Home
Sub Type Detached
Listing Status Active
Purchase Type For Sale
Square Footage 2,156 sqft
Price per Sqft $278
Subdivision Valley Manor
MLS Listing ID 660789
Style Contemporary,Craftsman,Ranch
Bedrooms 3
Full Baths 3
HOA Y/N No
Abv Grd Liv Area 2,156
Year Built 2024
Annual Tax Amount $3,198
Tax Year 2025
Lot Size 1.120 Acres
Acres 1.12
Property Sub-Type Detached
Property Description
Location
State VA
County Augusta
Zoning SF Single Family Residential
Direction RT 262 (STAUNTON BYPASS) TO PARKERSBURG TURNPIKE EXIT. HEAD WEST ON PARKERSBURG TURNPIKE, TURN LEFT ON CEDAR GREEN RD, TURN LEFT ON VALLEY MANOR DRIVE, HOME ON LEFT
Rooms
Main Level Bedrooms 3
Interior
Interior Features Attic, Double Vanity, Primary Downstairs, Permanent Attic Stairs, Sitting Area in Primary, Walk-In Closet(s), Entrance Foyer, Home Office, Recessed Lighting, Vaulted Ceiling(s), WaterSense Fixture(s)
Heating Central, Heat Pump
Cooling Central Air, ENERGY STAR Qualified Equipment, Heat Pump, Ceiling Fan(s), Exhaust Fan
Flooring Luxury Vinyl Plank
Fireplaces Number 1
Fireplaces Type One
Fireplace Yes
Window Features Double Pane Windows,Tilt-In Windows
Appliance Dishwasher, ENERGY STAR Qualified Appliances, ENERGY STAR Qualified Dishwasher, ENERGY STAR Qualified Refrigerator, Disposal, Microwave, Refrigerator
Laundry Washer Hookup, Dryer Hookup
Exterior
Exterior Feature Rain Gutters
Parking Features Attached, Electricity, Garage, Garage Door Opener, Garage Faces Side
Garage Spaces 2.5
Pool None
Community Features None
Utilities Available Cable Available, Fiber Optic Available, Water Available
Water Access Desc Public
Roof Type Architectural,Composition,Shingle
Topography Rolling
Accessibility Accessible Electrical and Environmental Controls, Levered Handles, Accessible Doors
Porch Rear Porch, Front Porch, Porch
Road Frontage Public Road
Garage Yes
Building
Lot Description Level
Foundation Block
Sewer Aerobic Septic
Water Public
Level or Stories One
New Construction Yes
Schools
Elementary Schools Churchville
Middle Schools Buffalo Gap
High Schools Buffalo Gap
Others
Senior Community No
Tax ID Lot 1
Security Features Smoke Detector(s),Carbon Monoxide Detector(s)







