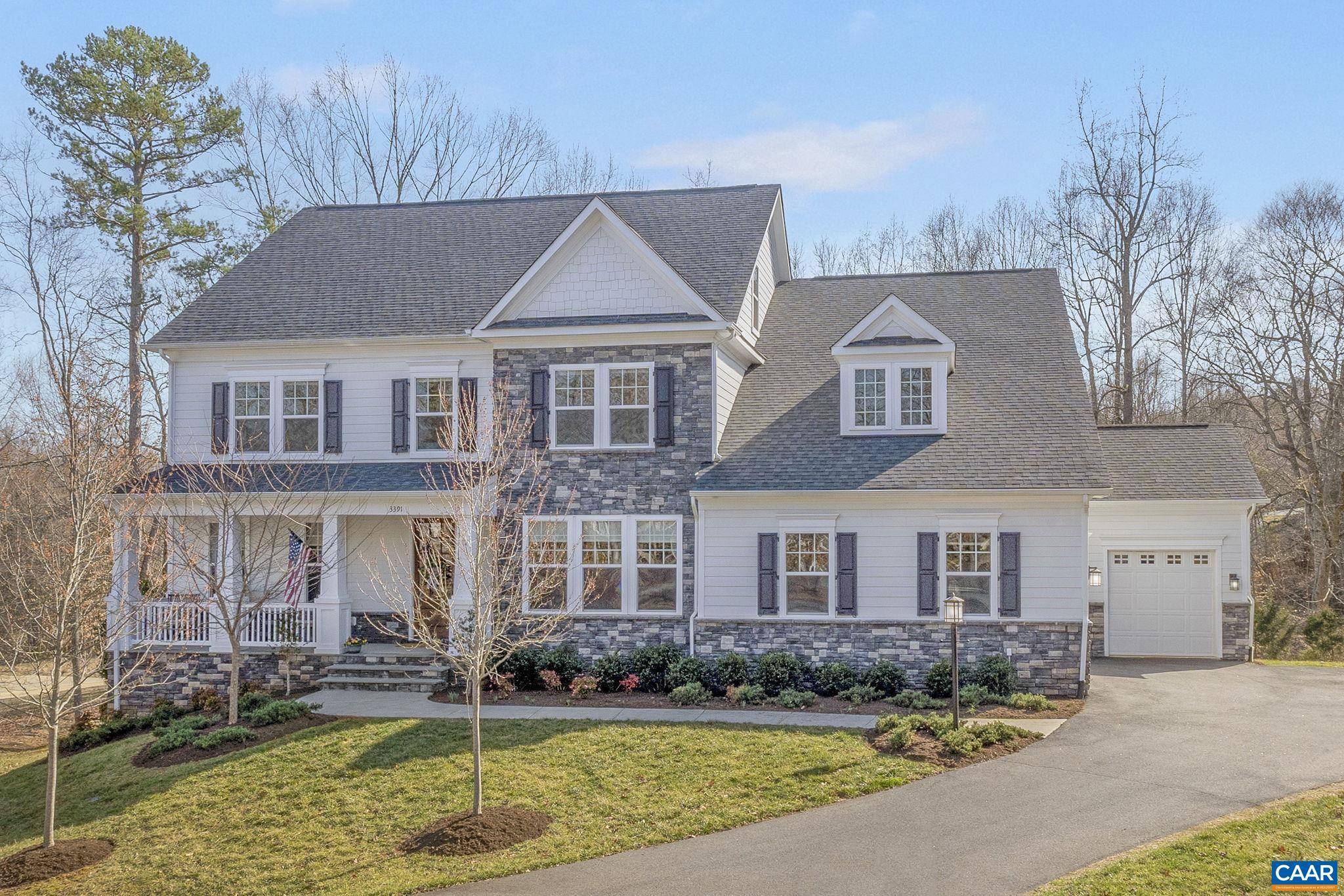$1,700,000
$1,700,000
For more information regarding the value of a property, please contact us for a free consultation.
3391 MARSDEN PT Keswick, VA 22947
7 Beds
7 Baths
6,364 SqFt
Key Details
Sold Price $1,700,000
Property Type Single Family Home
Sub Type Detached
Listing Status Sold
Purchase Type For Sale
Square Footage 6,364 sqft
Price per Sqft $267
Subdivision Glenmore
MLS Listing ID 661996
Sold Date 06/06/25
Style Colonial
Bedrooms 7
Full Baths 6
Half Baths 1
HOA Y/N Yes
Abv Grd Liv Area 4,402
Year Built 2019
Annual Tax Amount $5,516
Tax Year 2024
Lot Size 0.500 Acres
Acres 0.5
Property Sub-Type Detached
Property Description
Stunning Custom Home situated in a Prime location in Glenmore. Private, wooded homesite at the end of the cul-de-sac with a level backyard and beautiful views of the golf course and Carroll Creek nature trails. This gorgeous home offers the best of both worlds-a newer home in a peaceful, established location in Glenmore and an easy walk or bike ride to The Club at Glenmore. With over 6,300finished sq. ft. and featuring 7 bedrooms and 6.5 bathrooms, this home has room to spread out, expand or live in a multi-generational household (first floor guest suite as well as guest suite in the finished terrace level). The gourmet kitchen is amazing with loads of cabinets, Quartz countertops, huge pantry and amazing sunroom. Other custom features include: first floor library/study, gorgeous flooring and trim detail, 3 car garage, luxury owner suite with sitting room, deluxe bathroom, custom closets, finished attic (4th floor) study and reading room, fully finished terrace level with custom bar, theatre room, bedroom suite and exercise room. One of the best locations in all of Glenmore.
Location
State VA
County Albemarle
Community Pool
Zoning R Residential
Direction Rt 250 East of Charlottesville, turn right into Glenmore.
Rooms
Basement Exterior Entry, Full, Finished, Heated, Interior Entry, Walk-Out Access
Main Level Bedrooms 1
Interior
Interior Features Walk-In Closet(s), Breakfast Bar, Breakfast Area, Entrance Foyer, Eat-in Kitchen, Kitchen Island, Mud Room, Recessed Lighting
Heating Central, Forced Air, Propane
Cooling Heat Pump
Flooring Carpet, Ceramic Tile, Hardwood
Fireplaces Type Glass Doors, Gas Log
Fireplace Yes
Window Features Double Pane Windows,Insulated Windows,Low-Emissivity Windows,Screens,Tilt-In Windows
Appliance Dishwasher, Disposal, Gas Range, Microwave, Refrigerator
Laundry Washer Hookup, Dryer Hookup
Exterior
Parking Features Detached, Garage Faces Front, Garage
Garage Spaces 3.0
Pool Community, Pool
Community Features Pool
Utilities Available Cable Available, High Speed Internet Available
Amenities Available Picnic Area, Trail(s)
Water Access Desc Public
Roof Type Composition,Shingle
Topography Rolling
Porch Deck, Front Porch, Porch
Garage Yes
Building
Lot Description Landscaped, Level, Partially Cleared
Foundation Poured, Slab
Builder Name STANLEY MARTIN HOMES
Sewer Public Sewer
Water Public
Level or Stories Two
New Construction No
Schools
Elementary Schools Stone-Robinson
Middle Schools Burley
High Schools Monticello
Others
Senior Community No
Tax ID 093A3-00-0F-01000
Security Features Gated Community
Financing Conventional
Read Less
Want to know what your home might be worth? Contact us for a FREE valuation!

Our team is ready to help you sell your home for the highest possible price ASAP
Bought with NEST REALTY GROUP






