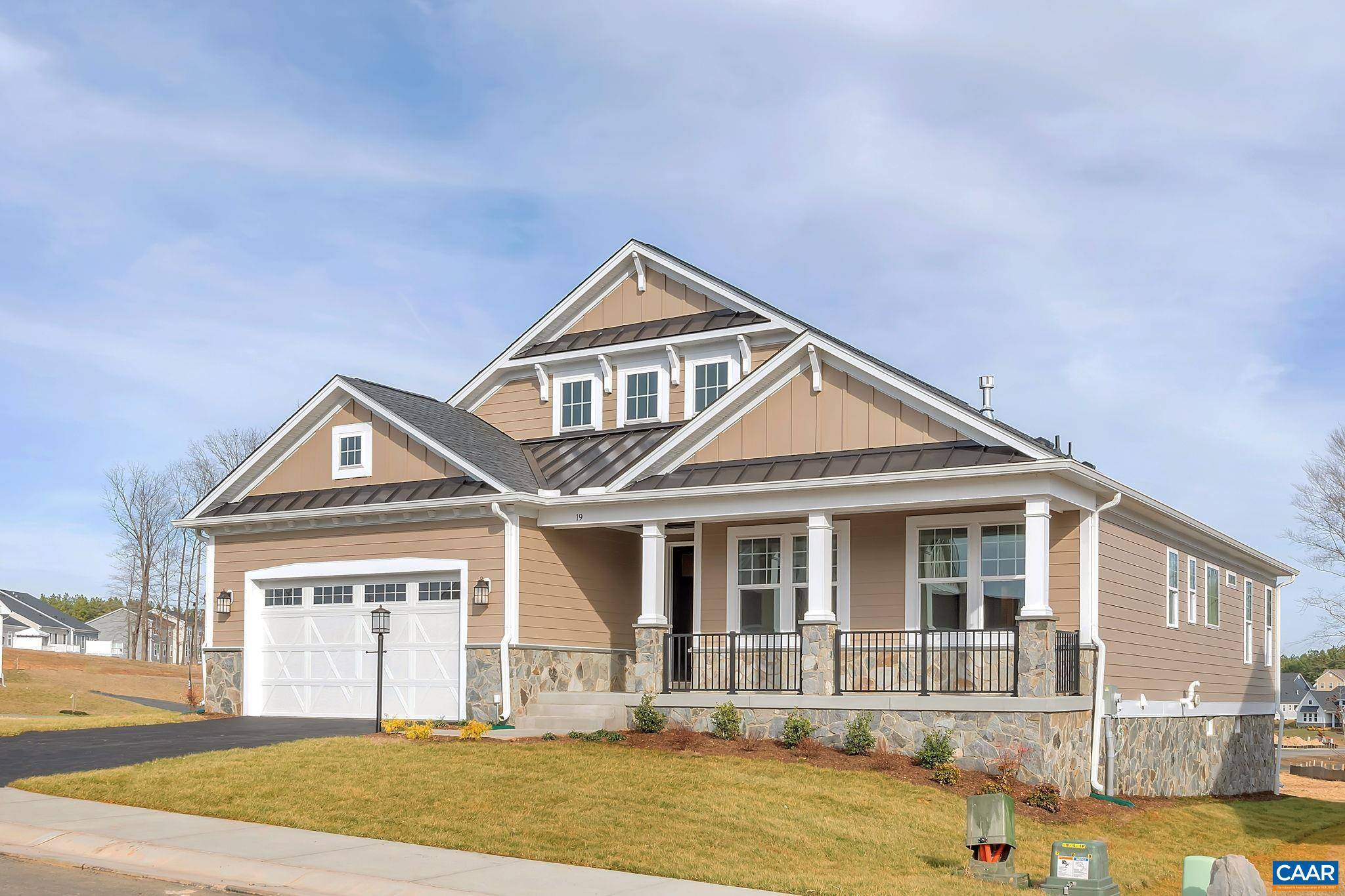$841,595
$736,355
14.3%For more information regarding the value of a property, please contact us for a free consultation.
97 CASPER CT Zion Crossroads, VA 22942
3 Beds
3 Baths
2,186 SqFt
Key Details
Sold Price $841,595
Property Type Single Family Home
Sub Type Detached
Listing Status Sold
Purchase Type For Sale
Square Footage 2,186 sqft
Price per Sqft $384
Subdivision Spring Creek
MLS Listing ID 658110
Sold Date 06/23/25
Style Craftsman,Ranch
Bedrooms 3
Full Baths 2
Half Baths 1
HOA Fees $170/mo
HOA Y/N Yes
Abv Grd Liv Area 2,186
Year Built 2025
Annual Tax Amount $5,301
Tax Year 2024
Lot Size 9,583 Sqft
Acres 0.22
Property Sub-Type Detached
Property Description
Build this one-level, 3 bedroom, 2.5 bath, 2-car garage home in lovely Spring Creek. The Willow floor plan on an unfinished inground basement was designed to let you live to the fullest across all life stages. Featuring a spa-like owner's retreat with luxury bath, an entertainer's kitchen with gas range and oversized island, pocket office, and more! Built with high-end included features, plus access to our expansive design studio so you can make your home your own. We have a model home of a similar floorplan in Spring Creek at 16 Red Pine Drive with a friendly representative standing by to answer your questions! Open daily 11-5, but please call ahead to guarantee 1-on-1 time with Sales Representative. All photos are of a previously-built home of the same floor plan and may show upgraded features. Pricing varies by elevation and lot premiums may apply. Build timeframe for $0 premium lots is ~10 months. ~6-7 months for premium lots.
Location
State VA
County Louisa
Community None, Gated, Pool, Sidewalks
Zoning R Residential
Direction From community entrance, take first right at roundabout onto Bear Island Parkway. Follow for ~2.5 miles. Turn left on Casper Court. Lot 8 is all the way down on the left.
Rooms
Basement Full, Unfinished
Main Level Bedrooms 3
Interior
Interior Features Double Vanity, Primary Downstairs, Walk-In Closet(s), Entrance Foyer, Home Office, Kitchen Island, Programmable Thermostat, Recessed Lighting, Utility Room
Heating Central, Forced Air, Propane
Cooling Central Air
Flooring Carpet, Ceramic Tile, Luxury Vinyl Plank
Fireplaces Number 1
Fireplaces Type One, Gas, Glass Doors, Gas Log, Sealed Combustion
Fireplace Yes
Window Features Insulated Windows,Low-Emissivity Windows,Screens,Tilt-In Windows,Vinyl,ENERGY STAR Qualified Windows
Appliance Dishwasher, ENERGY STAR Qualified Dishwasher, Disposal, Gas Range, Microwave, Refrigerator, Tankless Water Heater
Laundry Washer Hookup, Dryer Hookup
Exterior
Exterior Feature Awning(s), Rain Gutters
Parking Features Asphalt, Attached, Electricity, Garage Faces Front, Garage, Garage Door Opener, Off Street
Garage Spaces 2.0
Pool Community, Pool, Association
Community Features None, Gated, Pool, Sidewalks
Utilities Available Cable Available, High Speed Internet Available
Amenities Available Clubhouse, Meeting Room, Picnic Area, Playground, Pool, Tennis Court(s), Trail(s)
Water Access Desc Public
View Residential
Roof Type Architectural,Composition,Shingle
Porch Concrete, Front Porch, Porch
Garage Yes
Building
Foundation Poured
Builder Name Greenwood Homes
Sewer Public Sewer
Water Public
Level or Stories One
New Construction Yes
Schools
Elementary Schools Moss-Nuckols
Middle Schools Louisa
High Schools Louisa
Others
HOA Fee Include Association Management,Common Area Maintenance,Clubhouse,Playground,Pool(s),Road Maintenance,Trash
Senior Community No
Tax ID 36K-2-8
Security Features Carbon Monoxide Detector(s),Smoke Detector(s),Gated Community
Financing Conventional
Read Less
Want to know what your home might be worth? Contact us for a FREE valuation!

Our team is ready to help you sell your home for the highest possible price ASAP
Bought with SPRING CREEK REALTY






