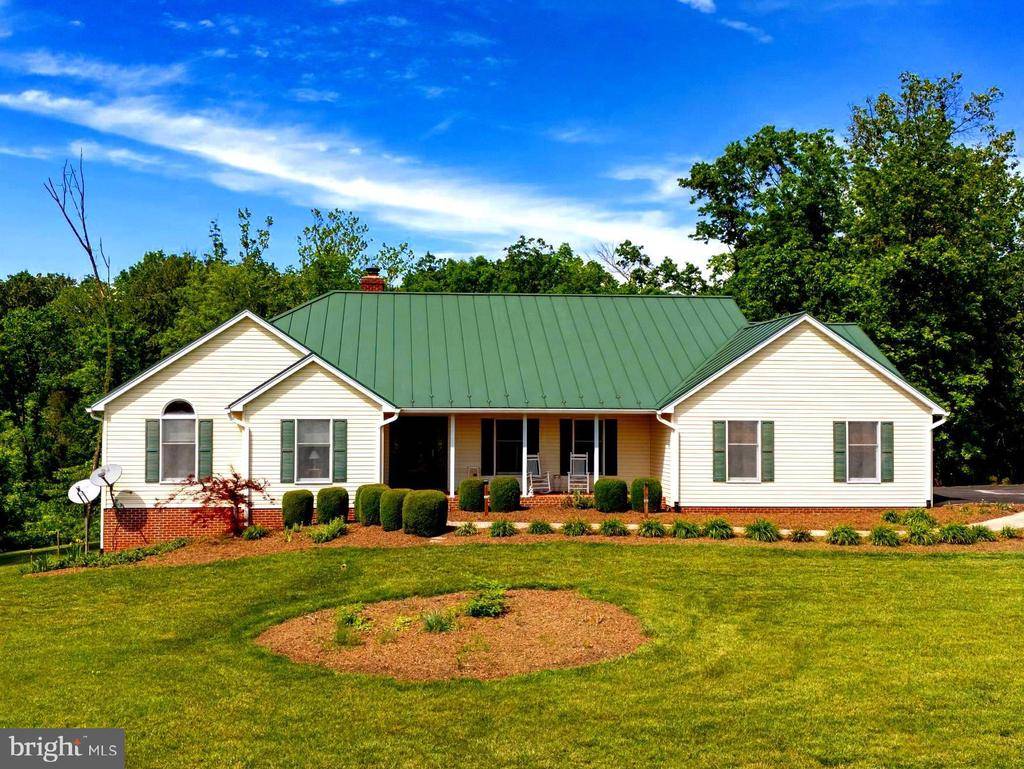$725,000
$725,000
For more information regarding the value of a property, please contact us for a free consultation.
499 MONT VIEW LN Luray, VA 22835
4 Beds
4 Baths
3,327 SqFt
Key Details
Sold Price $725,000
Property Type Single Family Home
Sub Type Detached
Listing Status Sold
Purchase Type For Sale
Square Footage 3,327 sqft
Price per Sqft $217
MLS Listing ID VAPA2004936
Sold Date 06/24/25
Style Ranch
Bedrooms 4
Full Baths 3
Half Baths 1
HOA Fees $16/ann
HOA Y/N Yes
Abv Grd Liv Area 2,157
Year Built 1992
Annual Tax Amount $3,033
Tax Year 2025
Lot Size 8.390 Acres
Acres 8.39
Property Sub-Type Detached
Property Description
Fulfill your dream of country living in northern Page County! This spacious and exceptionally well-maintained home, offering 3,300+ square feet of finished living space, is situated on more than 8 fully fenced acres in the coveted Hope Mills subdivision. Designed for comfort, functionality, and longevity, this home blends a luxury interior with nearly endless outdoor amenities. The main level features four generous size bedrooms and two and a half bathrooms, including a primary suite with a double shower! Real wood floors run throughout the main living space, adding warmth and timeless charm. The kitchen is a chef's dream come true, with stainless steel appliances, granite countertops, a copper farmhouse style sink, recessed lighting, gas-burning stove, two pantries, and upgraded cabinets for easy organization. Downstairs a fully equipped guest suite includes a full kitchen””complete with stove, dishwasher, refrigerator, and pantry””along with another full bathroom and a cozy propane fireplace for added comfort year-round. The home also features a dedicated utility room, a versatile shop area, and a storage room, with ample space throughout. A central vacuum, attached garage, metal roof, security gate, fencing, and paved driveway
Location
State VA
County Page
Community Gated, Sidewalks
Zoning R-1 Residential
Direction From U.S. Highway 340 turn onto Almond Drive, then turn right onto Mont View Lane, then property will be on your left, sign on property
Rooms
Other Rooms Other, Shed(s)
Basement Exterior Entry, Finished, Interior Entry, Partially Finished, Walk-Out Access
Main Level Bedrooms 4
Interior
Interior Features Central Vacuum, Second Kitchen
Heating Baseboard, Central, Electric, Heat Pump, Propane, Natural Gas, Wall Furnace
Cooling Central Air, Ceiling Fan(s)
Flooring Brick, Ceramic Tile, Wood
Fireplaces Number 1
Fireplaces Type One, Gas
Fireplace Yes
Appliance Dishwasher, Disposal, Refrigerator, Tankless Water Heater, Dryer, Washer
Exterior
Exterior Feature Landscape Lights
Parking Features Attached, Basement, Concrete, Detached, Garage, Garage Door Opener, Garage Faces Side
Garage Spaces 3.0
Fence Full
Pool None
Community Features Gated, Sidewalks
View Y/N Yes
Water Access Desc Private,Well
View Mountain(s), Trees/Woods
Roof Type Metal,Other
Accessibility Accessible Entrance
Porch Deck, Porch
Garage Yes
Building
Lot Description Landscaped, Private, Wooded
Foundation Block
Sewer Septic Tank
Water Private, Well
Level or Stories Two
Additional Building Other, Shed(s)
New Construction No
Schools
Elementary Schools Springfield (Page)
Middle Schools Luray
High Schools Luray
Others
Tax ID 23-1-11
Security Features Gated Community
Acceptable Financing Assumable, Cash, Private Financing Available
Listing Terms Assumable, Cash, Private Financing Available
Financing Conventional
Read Less
Want to know what your home might be worth? Contact us for a FREE valuation!

Our team is ready to help you sell your home for the highest possible price ASAP
Bought with BrightMLS Office






