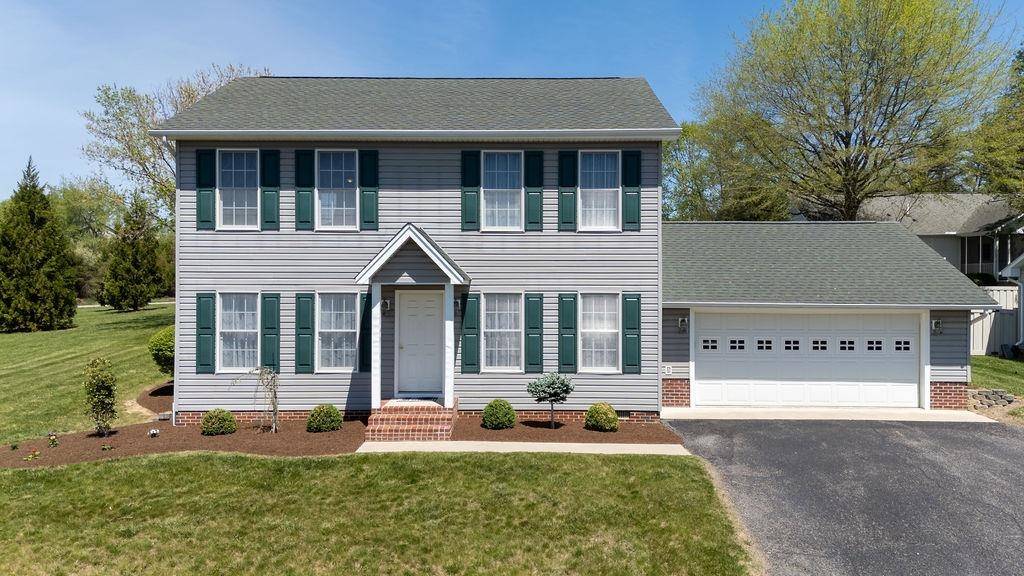$389,000
$399,000
2.5%For more information regarding the value of a property, please contact us for a free consultation.
114 COLONNADE AVE Lexington, VA 24450
3 Beds
3 Baths
1,792 SqFt
Key Details
Sold Price $389,000
Property Type Single Family Home
Sub Type Detached
Listing Status Sold
Purchase Type For Sale
Square Footage 1,792 sqft
Price per Sqft $217
Subdivision Fairwinds
MLS Listing ID 663693
Sold Date 06/24/25
Bedrooms 3
Full Baths 2
Half Baths 1
HOA Y/N No
Abv Grd Liv Area 1,792
Year Built 2001
Annual Tax Amount $2,570
Tax Year 2025
Lot Size 7,840 Sqft
Acres 0.18
Property Sub-Type Detached
Property Description
Beautifully maintained home perfectly situated next to a serene 1-acre park. Enjoy a spacious kitchen featuring a center island, rich oak cabinetry, and modern fixtures. Tile flooring in the kitchen and baths, with gleaming hardwood floors in the foyer and dining room. The oversized 24x22 heated two-car garage includes a staired attic for extra storage. Relax on the covered Trex rear porch year-round. Efficient heat pump with propane backup on the first floor, plus a second heat pump for upstairs allow for great temperature control, and central air throughout the home ensures year-round comfort. Located within walking distance of adorable downtown Lexington and the scenic Wood's Creek Trail. Convenient to VMI and Washington & Lee. Don't miss this ideal blend of comfort and convenience! Schedule your showing today.
Location
State VA
County Lexington
Zoning R-1 General Residential District
Direction Nelson Street west to left on McLaughlin, right on Lime Kiln, right on McClung Place, right on Colonnade to first house on left.
Interior
Heating Central, Heat Pump
Cooling Central Air
Fireplace No
Exterior
Parking Features Attached, Garage Faces Front, Garage, Garage Door Opener
Garage Spaces 2.0
Utilities Available Other
Water Access Desc Public
Garage Yes
Building
Foundation Brick/Mortar
Sewer Public Sewer
Water Public
Level or Stories Two
New Construction No
Schools
Elementary Schools Harrington Waddell
Middle Schools Lylburn Downing
High Schools Rockbridge
Others
Tax ID 151155
Financing Cash
Read Less
Want to know what your home might be worth? Contact us for a FREE valuation!

Our team is ready to help you sell your home for the highest possible price ASAP
Bought with JAMES WM. MOORE REAL ESTATE CO.






